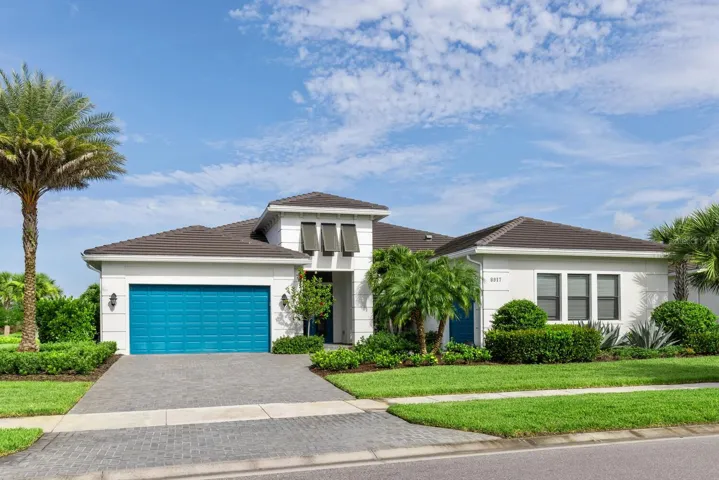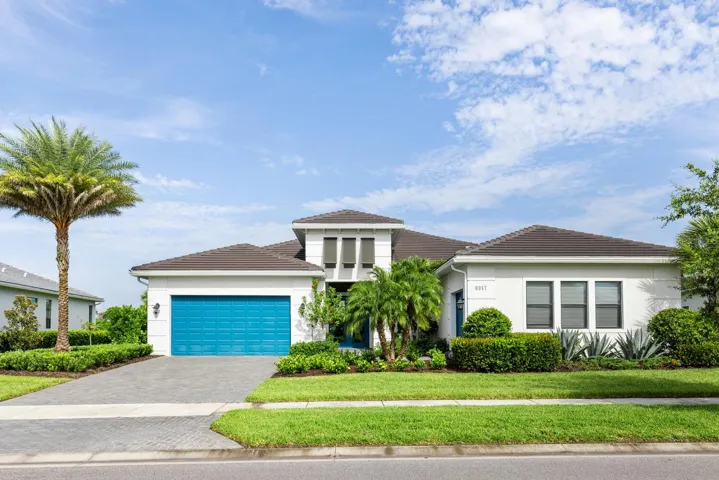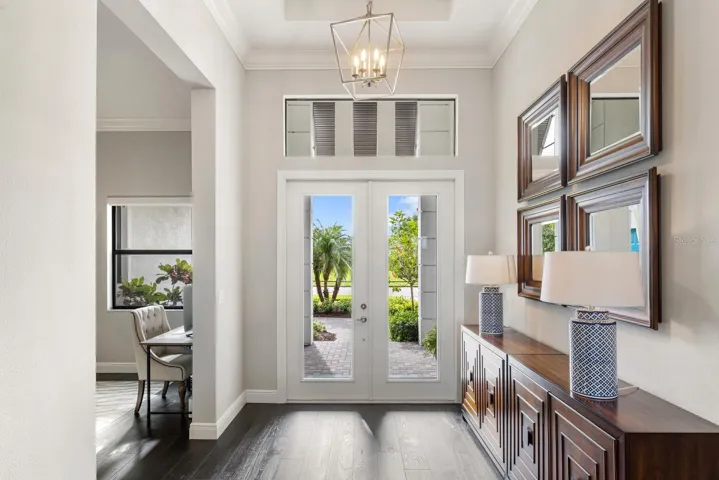The highly desirable Whitaker floor plan offers the perfect combination of casual elegance and Florida lifestyle. There is approximately 3000 sf of A/C living space. The generous sized rooms include 3 bedrooms, 3 baths, expansive great room, large bonus room, a big open “gather round the chef” kitchen island, plus an office/den retreat. The voluminous ceiling height allows the natural light to fill the Residence. This popular design checks all the boxes for year-round living enjoyment, celebrations and activities. The rear views across the expansive pool lanai capture the glorious western sunsets, which add a fabulous backdrop to outdoor entertaining. A two-car front load garage, plus a separate third car garage, gives the appreciated extra space for cars and toys. This beautiful space and design is magazine quality.
Properties2024-02-21T00:33:26+00:00













































































































































