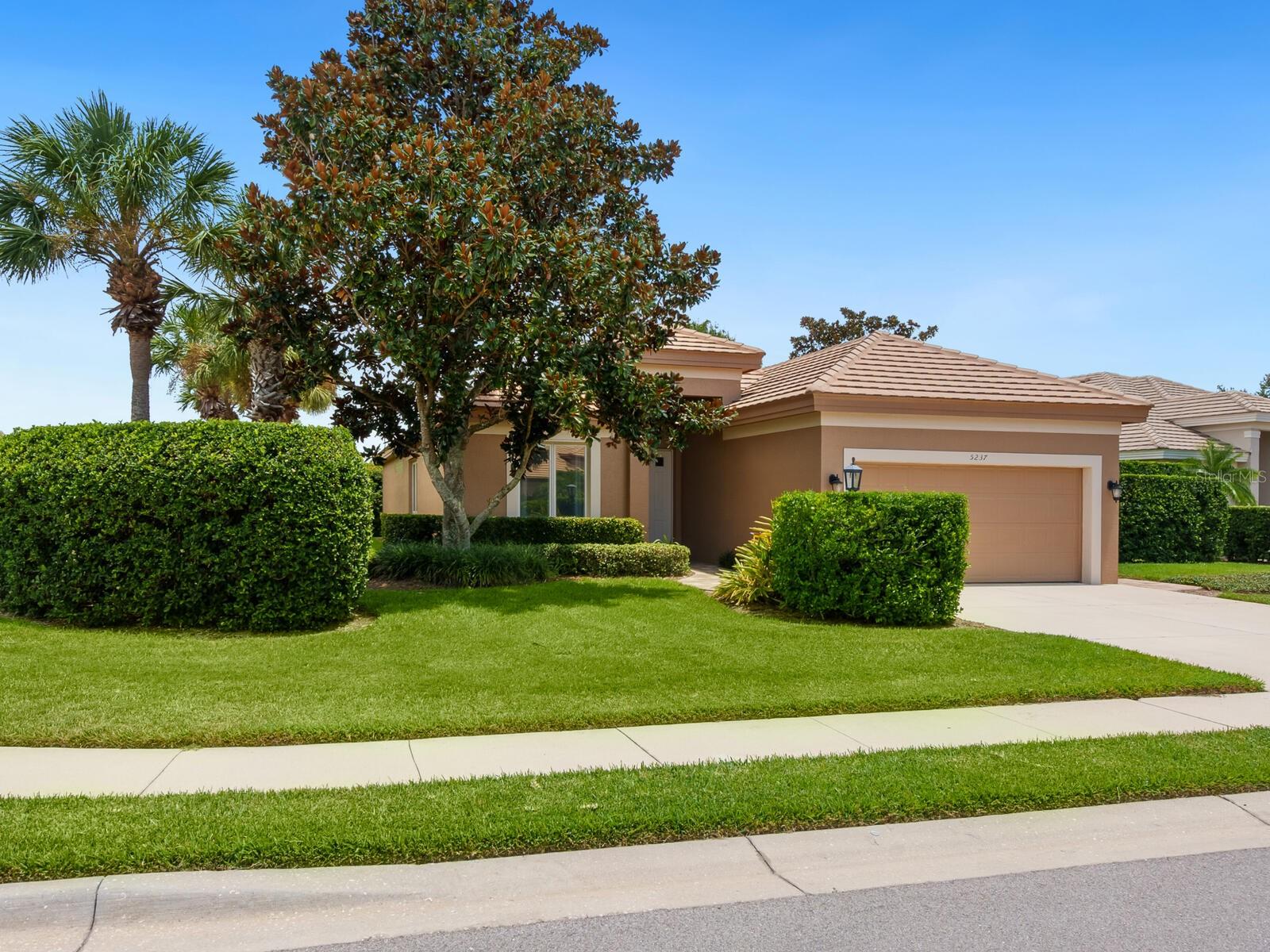Looking to be wowed? Welcome to the Highlands inside of Rosedale. Fully remodeled, meticulously maintained beautiful two-bedroom plus den maintenance-free home with an open floor plan. From the moment you walk in, you will be met with beautiful marble floors throughout the entire home bringing your eyes to the stacked featured wall in the family room with fireplace. The kitchen is spacious with quartz countertops and a breakfast nook. The dining room and family room flow naturally off the kitchen for fabulous entertaining. Enjoy the spacious primary bedroom with a remodeled bath again with quartz countertops, double vanity, and a spa-like walk-in shower with tile to the top of a 10-foot ceiling. The den has marble flooring with a stylish Murphy bed. The bedroom and guestroom boast industrial carpeting for wonderful long-term use. Outside, you will be met with a pavered oasis, including a hot tub and lounging areas that are private, quiet and serene. This home sits on an oversized corner lot and included in your HOA is exterior and ground maintenance painting of your home every eight years, cleaning of your roof, mulching twice a year, tree trimming of trees and pest control to name a few. HOA is $4,272 and paid yearly on January 1. This is a must-see home, modern with attention to detail. No work needs to be done. Just bring your toothbrush and you will be proud to call it home! Rosedale is an outstanding gated, amenity-rich community, including tennis, golf, community pool, fitness and recreation center with active social calendars. Added benefit of a golf membership is not mandatory. $175,000 assumable mortgage at 2.78%. Some furnishings may be available under separate bill of sale. Make your appointment today.
Properties2024-02-21T00:33:26+00:00



