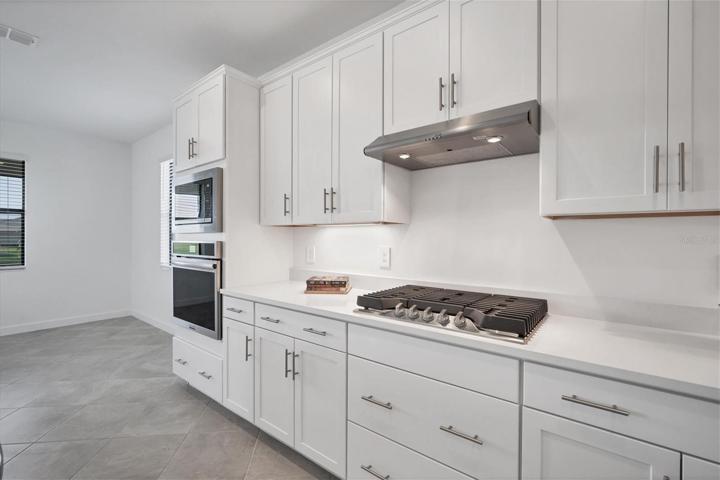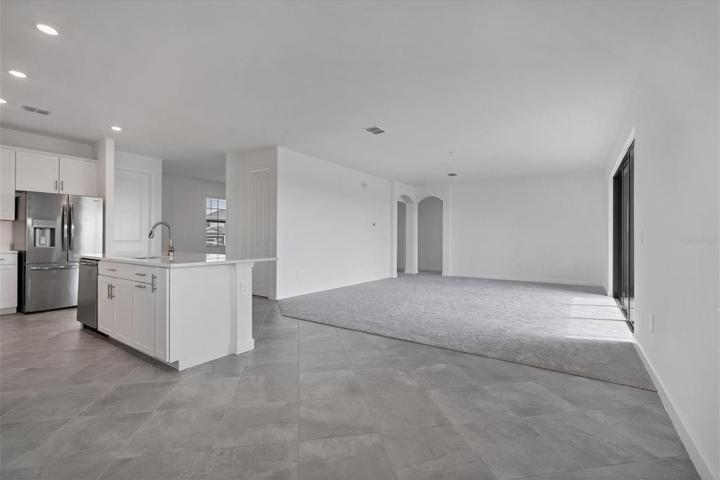Why wait for new construction? This spacious National floor plan has never been lived in and with a neutral palette it is a blank canvas for you to create a space that reflects your style. You will immediately be impressed with the grandeur of this home. With 6 bedrooms, 3 bathrooms and a 3 car garage there is room for everyone. This stunning home is situated on approximately 1/3 of an acre in a private cul de sac with lake or preserve views from every room. As you enter through the glass door you are greeted with soaring ceilings an open-concept design and an abundance of natural light. The formal living and dining rooms are perfectly positioned and convenient to the large family room which opens to the kitchen making this entire space ideal for entertaining large groups or hosting more intimate gatherings. The kitchen boasts an eat in dining space, breakfast bar with seating, quartz countertops, stainless steel appliances, under cabinet lighting, a pantry and a gas cooktop making this a dream for the cook of the house. The expansive patio if accessed through the wall of sliding glass doors which frame the lake in your backyard offering a tranquil backdrop to daily living. There is a bedroom and full bathroom downstairs which is thoughtfully positioned to provide privacy and has its own access to the lanai making this great for guests. Upstairs you will find another 5 bedrooms, 2 bathrooms and a loft. The primary bedroom is separated from the other rooms to provide private retreat at the end of the day. With two large closets, lake views and a large en-suite with dual sinks, soaking tub and zero entry shower it is the perfect place to unwind. One of the other 4 bedrooms on this level was originally planned as a bonus area so you can use this as an office, gym, media room or whatever fits your lifestyle. The large laundry room with utility sink and the gas tankless water heater add to the ease of living that this home provides. Lorraine Lakes was designed to provide its residents with a true resort and vacation experience. The low HOA includes your lawn and landscape maintenance so you can enjoy life and the extensive amenities this community provides. You will be amazed by the 25,000 square foot clubhouse with a coffee lounge, restaurant and bar, aerobic center, basketball court, arcade and fitness center with a child’s play area. Outside you will find two pools, splash pad, a pool side bar, tennis and pickleball courts, a putting green, volleyball, bocce ball and a playground. Don’t miss the opportunity to own this exclusive home located in the heart of Lakewood Ranch conveniently located to shopping, restaurants, A-rated schools, championship golf courses and a short drive to the famous beaches of the gulf coast.
Properties2024-02-21T00:33:26+00:00































































































































