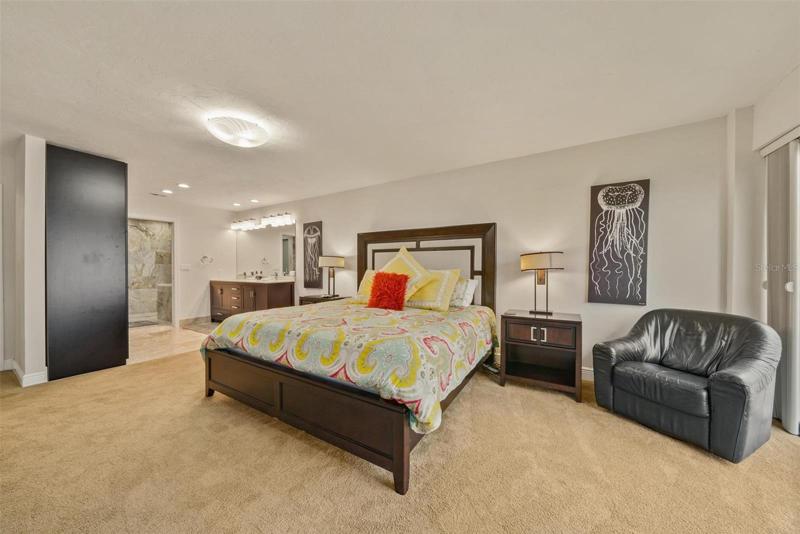Welcome to 110 Sunbow Bay. Probably the most unique homes in the entire complex of Sunbow Bay Condominiums. It even has its own story. It is one of two multilevel condos in the main buildings. The builder of the development reportedly owned it. Because of this, it only pays one condo fee, even though it is twice the square footage of all the single floor units. The first thing I must share is that the entire home has been renovated and upgraded, wall to wall on both levels. No space was ignored. The kitchen, the baths, the floors, and floorplan has been totally upgraded. When you enter the front door on the main level, you walk down a hall, on new travertine floors. First, you pass the one of four bedrooms, a spectacular hall bath and large owner’s closet. The living space on this floor is unbelievable. The combination living and dining room is the entire back of this level. It has an entire wall of floor to ceiling glass with two sliding doors opening to a large, screened lanai. From the lanai, you have a peek of the intercoastal and overlook a private lagoon with access to the intercoastal for kayaks, paddleboards, and small powerboats. After you take in the living space, then turn around and investigate the kitchen. It is by far one of the nicest condo kitchens on the island The sellers spared no expense on anything. There are quartz counters with a waterfall edge to enjoy your morning coffee, there is an instant hot water dispenser for a quick cup of tea. Cook gourmet meals on an induction cooktop and combination wall oven and microwave. There is a 48-inch Sub Zero counter depth refrigerator to hold all your provisions. Your kitchen has more cabinet space than you will ever need. Now let’s go upstairs. There are three more bedrooms and two additional baths. Both bathrooms have also been totally renovated by the sellers. One of the bedrooms has a cute makeup space opening to a Jack and Jill bath shared with the hallway. This bedroom also opens on to the second screened lanai on this level. From here and the master bedroom you have a view of the intercoastal and the community’s private lagoon. Bedroom # 3 is on this floor, along with a large laundry room. Now, look at the master bedroom and bath. The master bedroom also opens onto the lanai on this level. It is spacious with a large open dressing area. There is a large vanity with quartz countertops with his and her sinks. Walk into the master bath and you will find a unique space. The entire room is your shower and bath. The room itself is a spacious open shower along with a deep soaking tub to relax in. The water closet is in its own private space enclosed behind a glass door. Both floors are connected by a skylight illuminated staircase. However, for ease of access, both levels have exterior doors to access the buildings elevator. This makes it easy to bring groceries or suitcases up to either level. Now let’s talk about the complex. You already know there is an elevator. The home has one assigned space under the building. with ample guest parking. There are 2 pools, tennis courts, and a public BBQ area. There is a fishing pier and docks to launch kayaks. The grocery store, drug stores, souvenir shops and restaurants are right across the street. The free AMI trolley stops right out front of the complex. Best of all the Manatee County Public Beach is a short stroll from your new home. There you will find a snack bar with entertainment, public bathrooms, and chair rentals.
Properties2024-02-21T00:33:26+00:00





























































