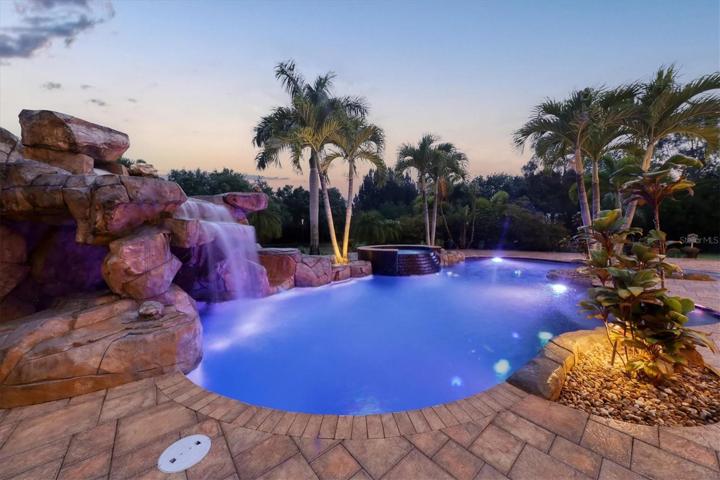Elegant Riverside home on over two acres of sprawling tropical paradise is being sold FURNISHED! As you enter through the estate’s front gates off of desired Riverside Drive, you are led by a circular driveway surrounded by large mature palm trees and lush tropical landscaping to a spectacular two-story home with over 5700 square feet. This magnificent home has an open floor plan, a master suite on the main floor, five bedrooms, a study, a workout room, a downstairs living room, an upstairs family room, a veranda, a second-floor separate bonus/media room, ample storage space, security system, plantation shutters throughout, and a laundry room on the first floor and another on the 2nd. Enter the home through the double porched front entrance to a two-story entry leading to a study with custom shelving and the living room with an exquisite floor-to-ceiling coral fireplace and a view of the large open remodeled gourmet kitchen. With plenty of room for storage, preparing meals, and entertaining, this classy remodeled kitchen includes new appliances, lighting, quartz countertops, fixtures, wood cabinetry, an island, and a walk-in pantry with custom shelving. Adjacent to the kitchen is a hexagon-shaped dining area or breakfast room with a butler’s pantry. A 2nd stairway at the back of the home leads up to a spacious bonus or media room with hardwood floors and plenty of storage space. As you enter the luxury master bedroom suite with hardwood floors, french doors to the lanai, and two walk-in closets, you will admire the newly remodeled ensuite master bath with a trendy free-standing tub, two separate vanities, a private water closet, and a contemporary walk-around double shower. Head up the curved stairway to the second floor boasting tall ceilings, hardwood floors, a large family room with access to the front veranda, a catwalk view of the first floor, and four sizeable bedrooms with remodeled custom closets, one with an en suite bathroom, a possible 2nd master. All upstairs bathrooms have tile flooring, new quartz vanities, and remodeled walk-in showers. Head through the french doors off the master, living room, or kitchen to the expansive under-roof lanai with recently restained wood ceiling, new fans, recessed lighting, an outdoor seating area, outdoor kitchen, pool closet, a half bath, and a bar with a window slider to the kitchen. This sprawling backyard with irrigation and landscape lighting is perfect for relaxing and entertaining with its gunite-heated 10-foot deep salt-water freeform pool embellished with a rock formation, waterfall, grotto, curved water slide, zero entry, shallow ledge, and raised spill-over spa. The expansive level backyard is fully fenced and encloses a large fire pit, a large garden, an irrigation system from a well, and Avacado, Papaya, Passion Fruit, Starfruit, Mango, Barbados Cherry, and Luffa trees. A separate driveway leads to a 2-car oversized garage at the side of the home with built-in cabinets, a large closet, and an exterior door to the yard. The roof was replaced in 2020, the interior and exterior were painted in 2021, three A/C units in 2020, and two large water heaters were in 2017. This home is next steps away from the Peace River and next door to the Peace River Gardens. Just minutes to boat ramps, marinas, historic downtown Punta Gorda, Fisherman’s Village, and a short trip to local beaches. Schedule to view this incredible home set in a tropical paradise today!
Properties2024-02-21T00:33:26+00:00

























































































