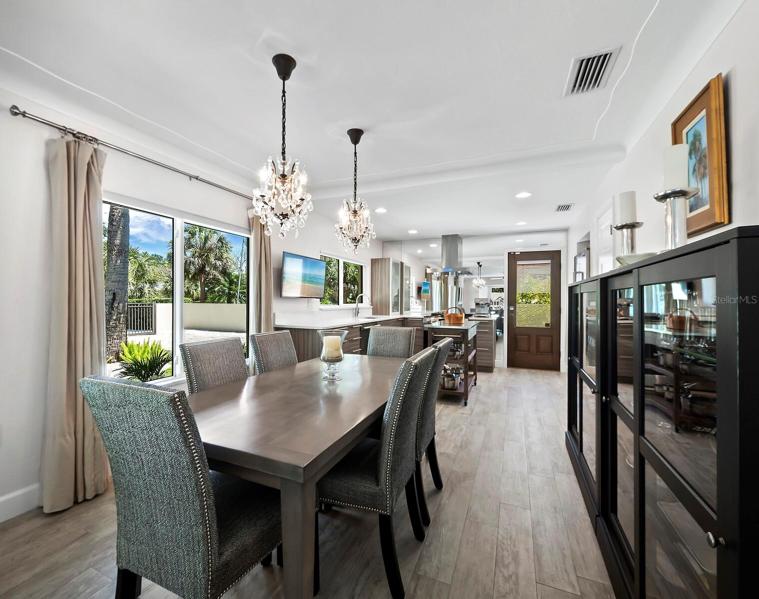Welcome to Sapphire Shores, one of the most desirable and convenient neighborhoods in Sarasota. A private walled and gated entry lead to this mid-century modern one-story open floor plan home. Entering the home through the custom front door you will immediately start to notice the details. The living room includes a charming window seat, tiled accent wall with electric fireplace and unique cove molding. An open floor plan incorporates a spacious dining area with dual chandeliers and an updated kitchen featuring quartz countertops, island, mirrored backsplash and spacious pantry. The property has been tastefully renovated and includes a newer 2020 roof, impact windows and porcelain floors throughout. The expansive tropical outdoor space is perfect for entertaining and includes an outdoor kitchen complete with granite countertops, sink and a grill. It is extremely private and yet has multiple areas for sun, shade and lounging by the saltwater pool. The primary owner’s suite boasts a large custom closet and en-suite bath with modern vanity and a step-in shower with frameless glass enclosure. The spacious guest bedroom provides large closets and an enviable fully tiled wet room with a luxurious open shower and free-standing soaking tub. The light and bright family room leads directly to the screened lanai through triple pocketing sliding doors. Enjoy your favorite activities in the detached multi-use building with a personal gym, artist retreat, yoga studio and office. You are just moments from a wonderful park that provides the most breathtaking sunsets dissolving over the water, great biking and is dog friendly. This is Florida living at its finest and an exceptional find at this price. Sapphire Shores is close to downtown but tucked away among ancient trees and historic homes yet close to the Ringling Museum and airport. Furnishings are available. Schedule your preview before it’s too late.
Properties2024-02-21T00:33:26+00:00











































































