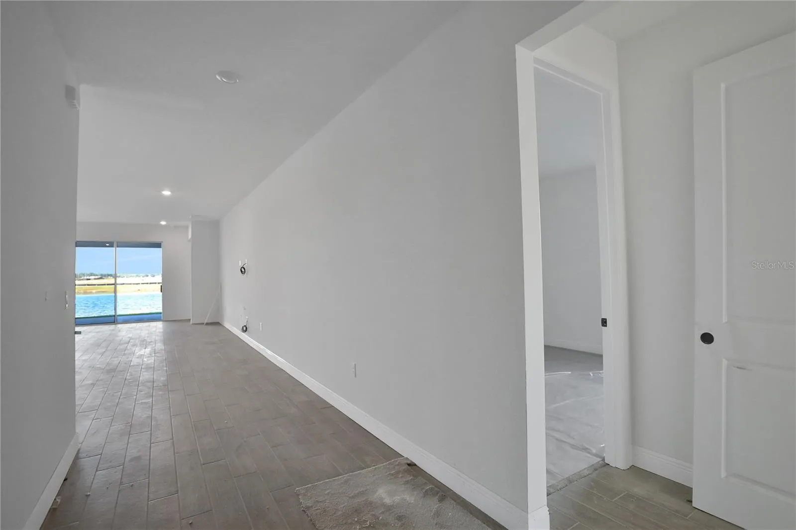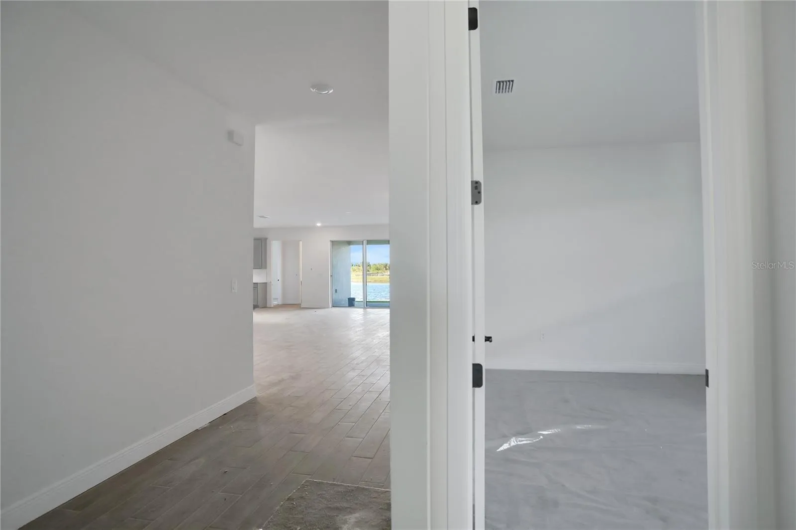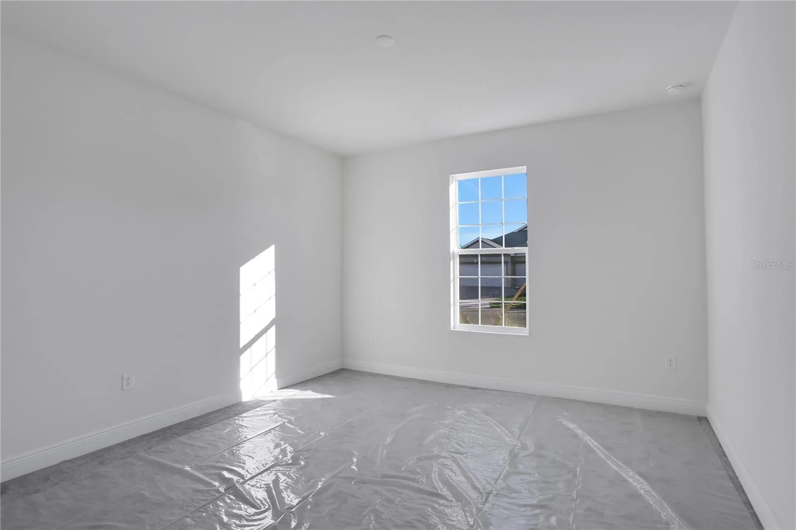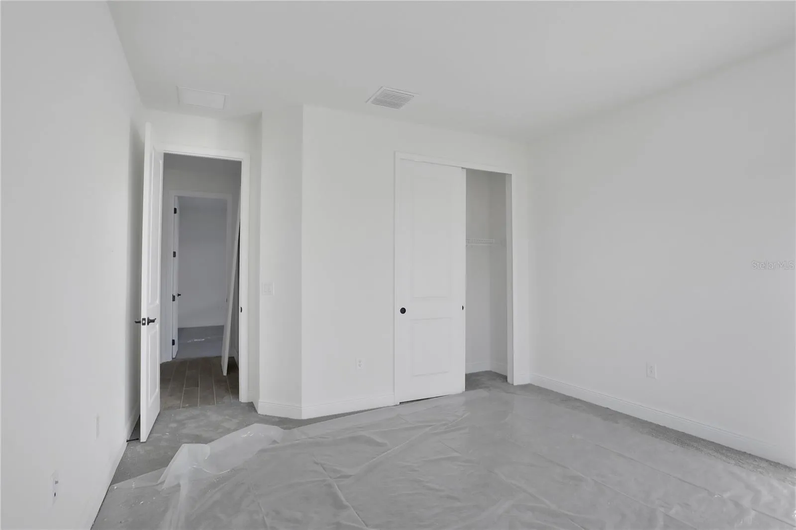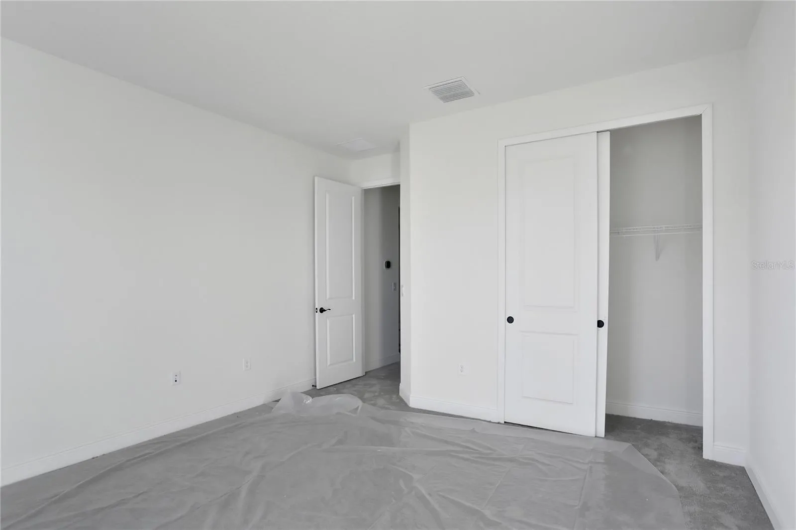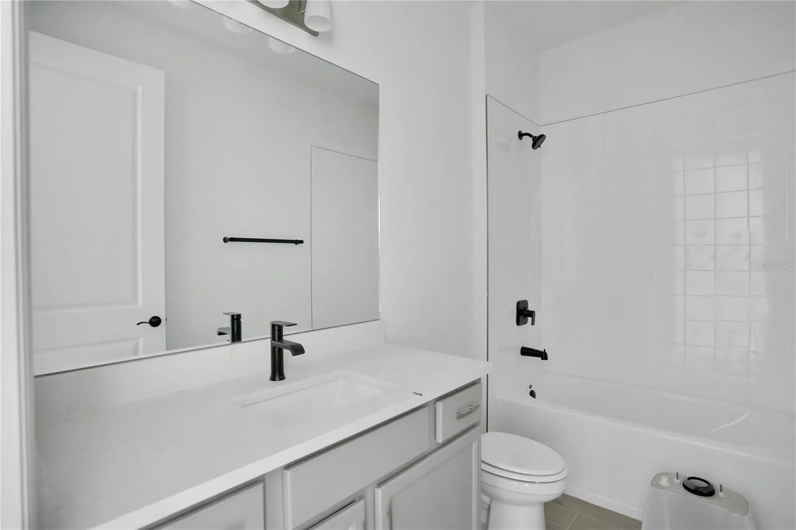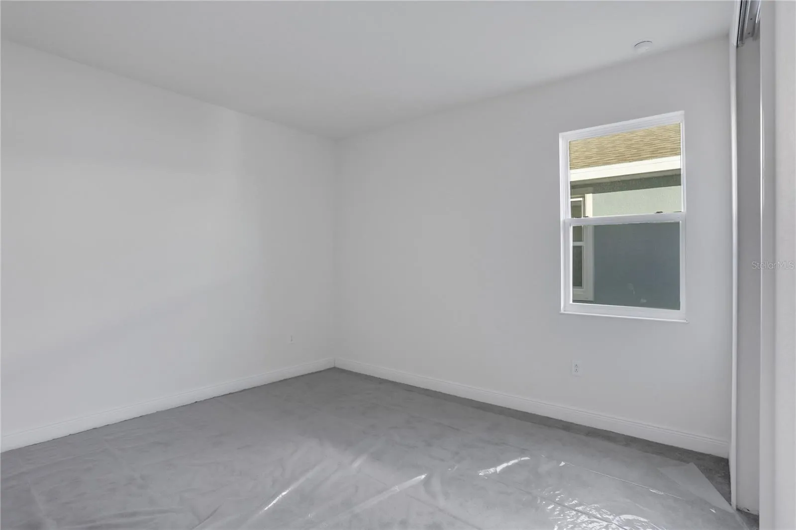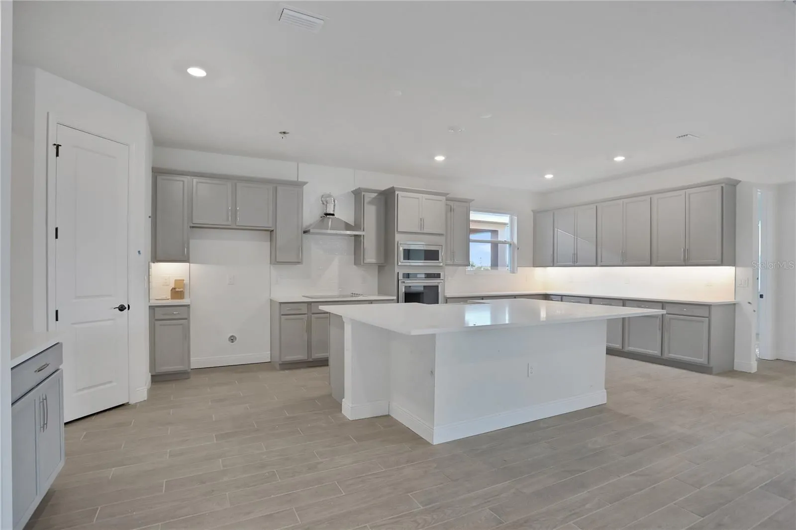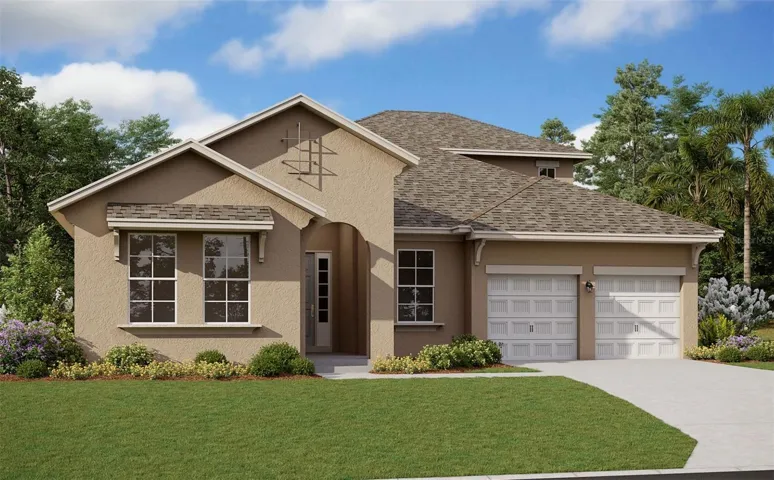Under Construction. Welcome to the Arlington with Bonus floor plan—a thoughtfully designed 3,099 sq ft home that blends style, function, and comfort. This 4-bedroom, 4-bathroom home features 9’4″ ceilings, 8-foot interior doors, and elegant tile flooring throughout the main living areas, with plush carpet in the bedrooms and bonus room for added comfort.
The gourmet kitchen is a chef’s dream, boasting wraparound 42″ gray cabinetry, gleaming quartz countertops, an extended island perfect for entertaining, and state-of-the-art appliances. The stainless steel farmhouse sink and sleek fixtures in both the kitchen and bathrooms add a touch of luxury and durability.
A true highlight is the 12’ upgraded sliding glass door, which seamlessly connects the spacious living area to a covered lanai, perfect for indoor-outdoor living.
Need extra space? The bonus room offers endless flexibility—ideal for a media room, office, or playroom. The two-car garage is complemented by a dedicated hobby room/workshop area, perfect for golf carts, storage, or a home gym.
Don’t miss this opportunity to own a home where every detail is elevated. Schedule your tour today!
Properties2024-02-21T00:33:26+00:00



