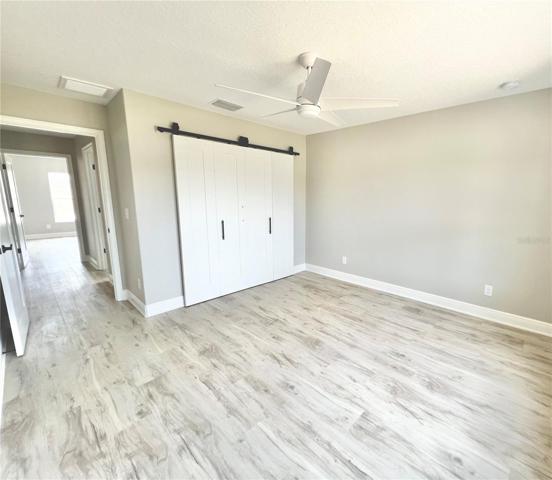Brand New Construction home available located right on an award-winning golf course, Juliette Falls! This home features sweeping views of the 17th hole. This is our Juliette model, our most popular plan! 3 Bedrooms, 2 Full Baths. This plan features an open split bedroom floorplan with a huge kitchen island and an eat-in kitchen area with french doors to the screened in patio. The living room is located right off the kitchen area making this the perfect entertainment home! The master bedroom features a huge 16 ft. wide closet finished with built-ins including drawers enclosed with beautiful barn doors. The master suite features an LED tray ceiling over the bed with a ceiling fan creating beautiful ambiance in this master suite. A mirrored barn door leads to the master ensuite that has a 10 ft. double vanity with granite countertops, LED mirrors and a walk-in shower finished in beautiful ceramic tile to the ceiling. The spare bedrooms, located on the other side of the house both fit a king size bed and share a full bathroom with a single vanity and walk in shower finished with frameless glass, beautiful ceramic tile to the ceiling and an LED mirror. The garage is a full 3 car with an oversized paver driveway finished with epoxy flooring and LED recessed lighting complete with walkable attic space with pull down steps. This home is complete with lush landscaping, LED landscape lights & a bluetooth enabled irrigation system. This home is turn-key, move-in ready! Call this BRAND NEW house, home today!
Properties2024-02-21T00:33:26+00:00





































































