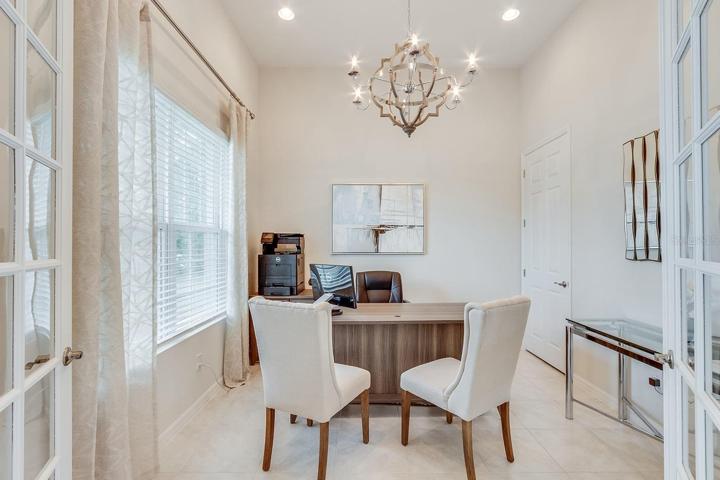One or more photo(s) has been virtually staged. Welcome to the South Gulf Cove Waterfront Community. Brand New Construction. The Kellen floorplan has 2186 sq ft living area; 3 bdrm, 2 bath, den/flex room and 2 car garage. Upon entering, the foyer opens up to a spacious living area adorned with natural light. The open concept kitchen features granite countertops, 42″ cabinets; subway tile backsplash and stainless steel appliances. The home is designed with 18×18 ceramic tile throughout and carpeted bedrooms. One of the highlights of this home is the bonus room which could serve as a den, home office or guest room. Sliding glass door lead to an outdoor patio. There is an irrigation system in both the front and backyard. This home also offers a Smart Home Technology package. Extras include a paver driveway and lanai; 9’4″ ceilings and 8′ interior doors. South Gulf Cove is close to pristine beaches, parks, marinas, shopping and restaurants.
Properties2024-02-21T00:33:26+00:00

























