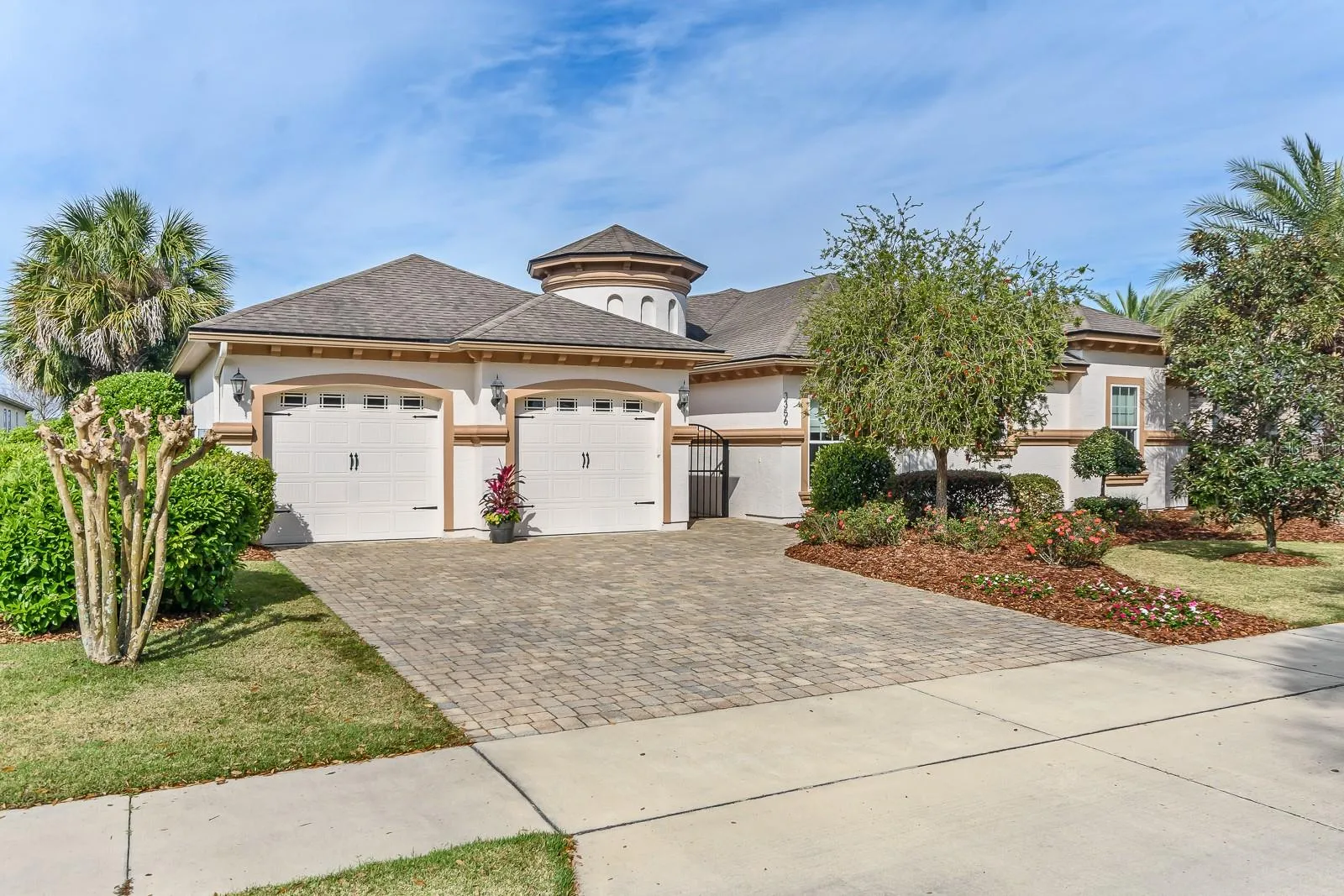Great design and beautiful finishes combine in this 4BR, 3.5BA Mediterranean courtyard home designed for relaxed living and outdoor entertaining. A wrought iron gate leads you to the stunning screened courtyard with brick pavers surrounding a large custom-built gas fire pit, summer kitchen and several covered sitting areas. It is finished with the modern day look of concrete stepping stones and artificial turf. Walk past the courtyard and enter the house that has a fabulous floor plan and features a beautiful kitchen with a large center island, quartz countertops, stainless steel appliances including a 5 burner gas cooktop, an abundance of cabinets, a designer hood and a walk-in pantry. The kitchen opens to the great room and a separate dining room. The great room features an 8 foot stackable slider door and the dining room has a gorgeous 5 pane bay window giving great views of the central courtyard. The very large primary suite has separate vanities with beautiful vanity to ceiling high mirrors, a soaking tub, and a walk-in shower. There is a large bonus/flex room that leads out to the courtyard through an 8 ft stackable slider door and a half bath that serves guests from either inside the home or the courtyard. The 3 secondary bedrooms and 2 baths are located on the south side of the home. Two bedrooms share a Jack and Jill bath while the other one is an en suite. The courtyard is the heart of the home. It provides an extended space for family gathering and living and gives a source of daylight and natural ventilation for the surrounding rooms. Other features in this pristine, well maintained home are abundant natural light, high ceilings, crown molding, tile, no carpet, and 8 foot doors throughout. The sellers are the original owners. Located in Oakmont, a community offering luxury living and fabulous amenities.
Properties2024-02-21T00:33:26+00:00











































































































