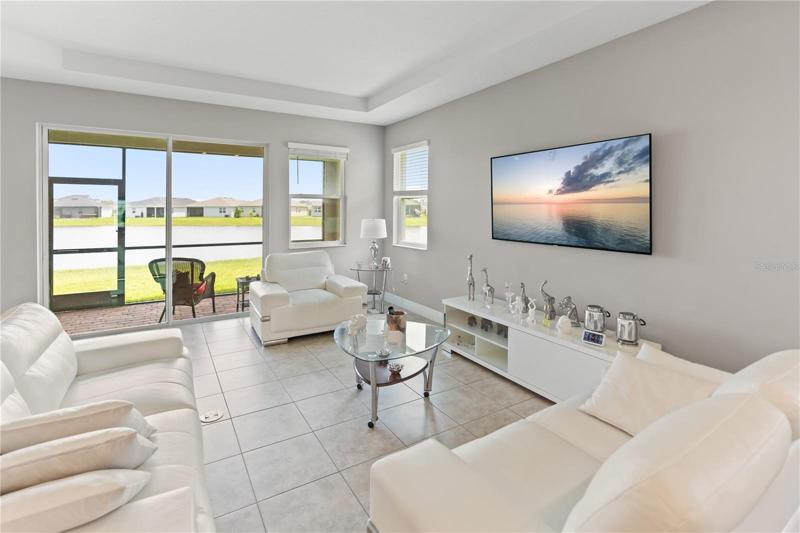Motivated Seller!!! Welcome to this beautiful single-story home that instantly embraces you with its charm and elegance. Step inside and experience a warm and inviting atmosphere that is sure to make you feel right at home.
Featuring a thoughtfully designed split floor plan, this residence offers three bedrooms at the front of the house, providing a peaceful and private space for relaxation. Adding convenience to your daily routine, there’s also a dedicated laundry room located in this area.
For enhanced privacy, the master suite is tucked away at the rear of the home, ensuring a tranquil retreat where you can unwind and recharge. You’ll appreciate the peace and serenity it offers.
The entry hallway leads you to a spacious and open great room, seamlessly connected to the kitchen and dining area. This expansive layout creates a sense of togetherness and offers a perfect setting for entertaining friends and loved ones.
Allow natural light to flood the space through the sliding glass door, which not only brightens the room but also grants access to a large covered patio. The patio features acrylic decking, providing an ideal spot for summer barbecues and outdoor gatherings. As you enjoy these delightful moments, take in the breathtaking view of the pond, adding a touch of tranquility to your daily life.
The chef-inspired kitchen is a culinary enthusiast’s dream come true. It boasts 36-inch upper cabinets, offering ample storage space, and features a stunning granite eat-at island, where you can prepare meals while engaging with loved ones.
This remarkable home is situated within a neighborhood that provides a variety of amenities, including a community pool and an outdoor kitchen area. Spend quality time with family and friends, hosting delightful barbecues and creating cherished memories. The strong sense of community is truly exceptional.
Conveniently located just minutes away from Lakewood Ranch, one of the fastest-growing communities, you’ll have access to an abundance of dining options, scenic trails, and excellent schools. Furthermore, its proximity to I-75, beaches, shopping destinations, Sarasota, and Tampa ensures that you’re never far from everything you need.
Now is the perfect time to explore this beautiful home, immerse yourself in the vibrant community, and begin enjoying the incredible lifestyle it offers. Don’t miss out on the opportunity to make this exceptional residence your new home. Act now and embrace a new chapter of comfort, convenience, and joy!

























































































